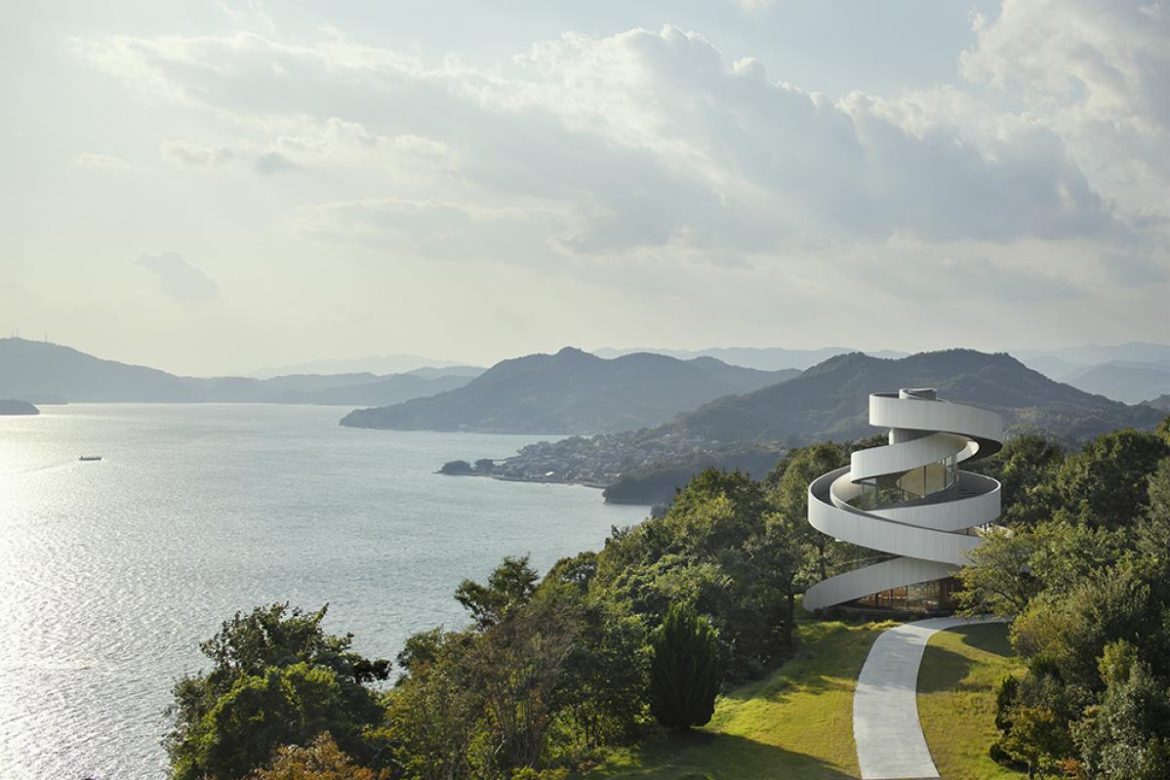
Big Is Not Always Best — 13 Stunning Small Scale Architecture Projects
Please note that this is a guest post. All photos and text are courtesy of the organizers of the Architecture Master Prize.
Not every architectural wonder has to be vast. Scale is just one part of appreciation — and small can be simply wonderful. Increasingly, an interest in projects such as tiny houses and little homes has led to innovation and development of this form of architecture. This is reflected in a glittering array of new ideas and forms, utilizing both cutting-edge and ancient materials.
These thirteen projects represent small architecture from every corner of the world, all winners of the international architecture award, the Architecture Masterprize, all doing remarkable things at the smaller end of the scale. With each year of this architecture award there are more and more beautiful designs, competing across all the categories, and small scale architecture is no exception. These may be tiny, but they stick in the mind, each perfectly designed and brought to life by architects and design teams who appreciate and willingly share the beauty of the smaller things.
This global architecture award celebrates excellent & innovative architectural designs, firms and products just opened their submissions for this year’s Architecture MasterPrize 2019 (AMP). This year, the AMP calls visionary architects and designers from around the world, both professional and students, to enter their best projects and designs for consideration for this prestigious award.
The Winners Gala is presented in partnership with the Guggenheim Museum Bilbao on October 14th!
#1. RF.C9, designed by Gonzalo Iturriaga Arquitectos, is a refuge for mountaineers. The commission consisted of a roof, a kitchen, a bathroom, and one room. Using a ventilated facade on all sides and a system of piles, the shelter functions as a hermetic element suspended on the ground — through specific openings, this allows the rising current of the mountain to ventilate its interior. RF.C9 is the point of arrival and departure to each course defined by the mountaineer — a monitoring and rest station that gives the opportunity to contemplate and visit a privileged and special place.
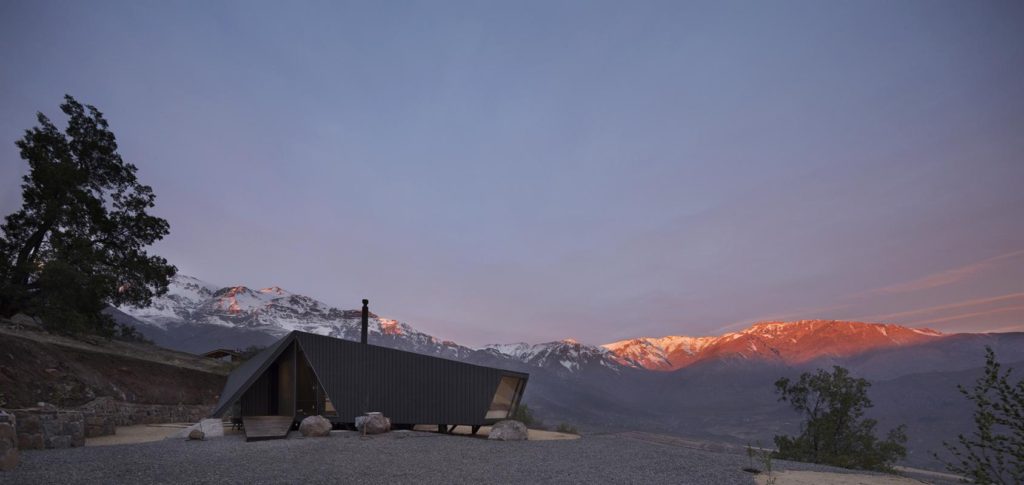
#2. Nestled into the hillside, floating amidst the treetops over a stone and cedar plinth, the August Moon Little House, designed by SPAN Architecture, celebrates the rural ME landscape and is a modern reinterpretation of the intersection between architecture and furniture in the Craftsman Style tradition. Making every surface flexible in the compacted spaces, the dining table folds out of the wooden shiplap wall, a lightweight concrete shower wall opens to the exterior for outdoor bathing, and windows replace art. Interior boundaries visually meld together merging the built and the natural, expansive views of the forest and Great Western Bay.
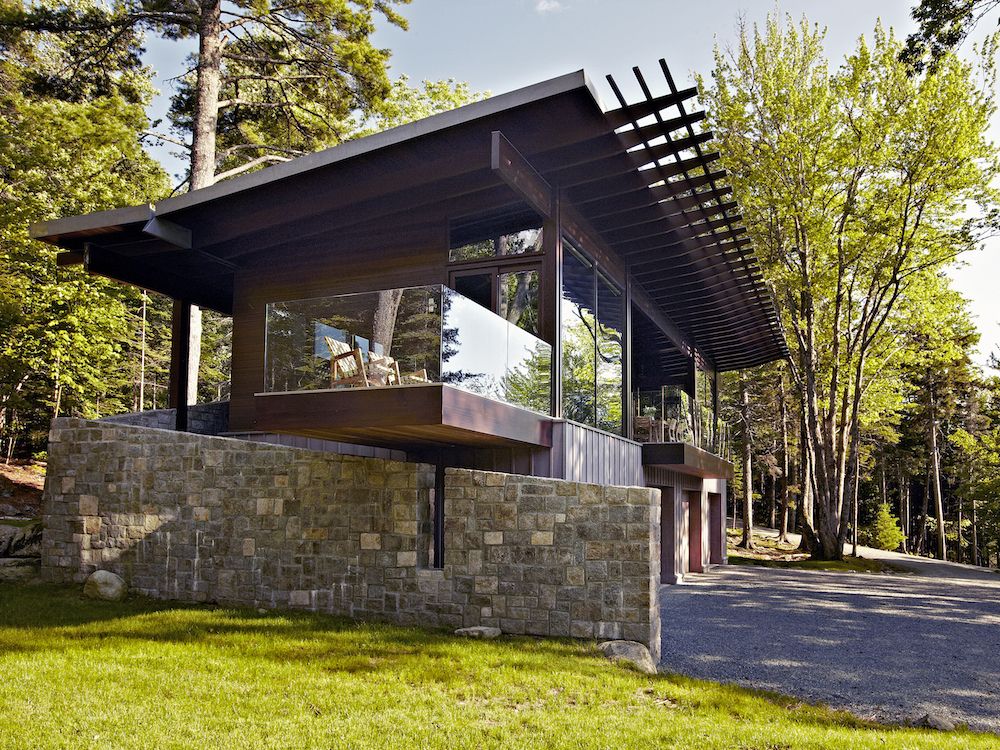
#3. The Village Lounge in Shangcun, by Sup Atelier, is a renovation project turning a ruined courtyard into a public space — providing leisure and multi-use space for both local residents and tourists. The project is marked by the government as an exercisable and regional approach; a starting point for the preservation and sustainable development of the traditional village. Six bamboo umbrellas are inserted to create a semi-outdoor space with a covering, in order to approach the regeneration with minimal impact on the environment. Most of the materials for the lounge are produced locally, or collected from old houses.
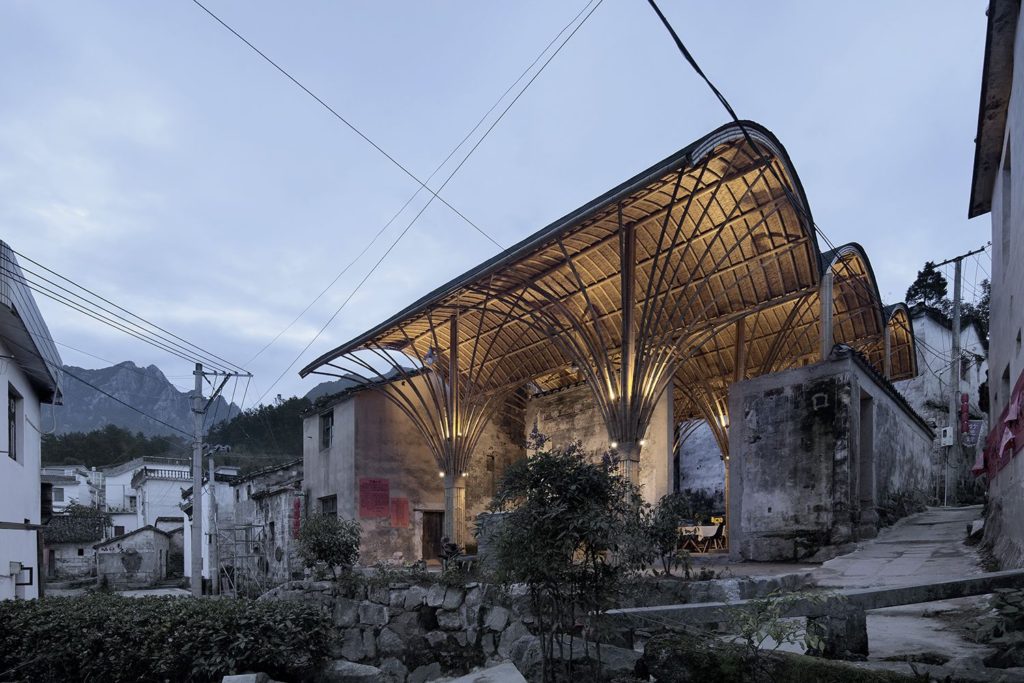
#4. Bavilion, designed by Studio Ardete, takes a 20-year-old school bus, which ended its permitted lifetime as a vehicle and had to undergo mandatory disposal, and turns it into something new. Doaba Public School is located in a remote village in Punjab, India. The school has over 2500 students from over 100 villages — and school busses are the primary mode of transport for all of them. This bus was special to the school as it belonged to the first fleet of buses. The brief was to explore a possibility to reuse it in a way that it could once again be made useful to the school.
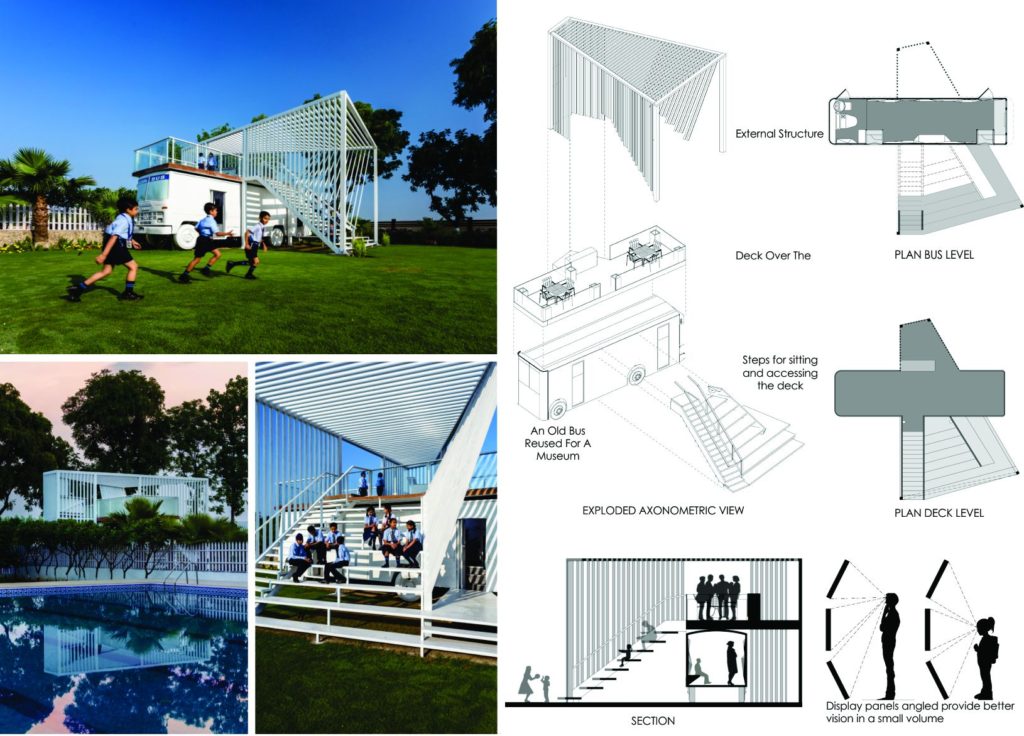
#5. Splow House, designed by Delution, is an answer to the problem of congestion in Jakarta, which inflates the price of land in this city soaringly high, until it is no longer possible for the millennial generation to purchase an ideal house, unless they move to the outskirts. We tried to solve these problems and counter that paradigm with the “Splow House” concept. This Splow — Split-Grow — concept allows the owner to build their ideal home with a growing house scheme that can be adjusted with their budget.
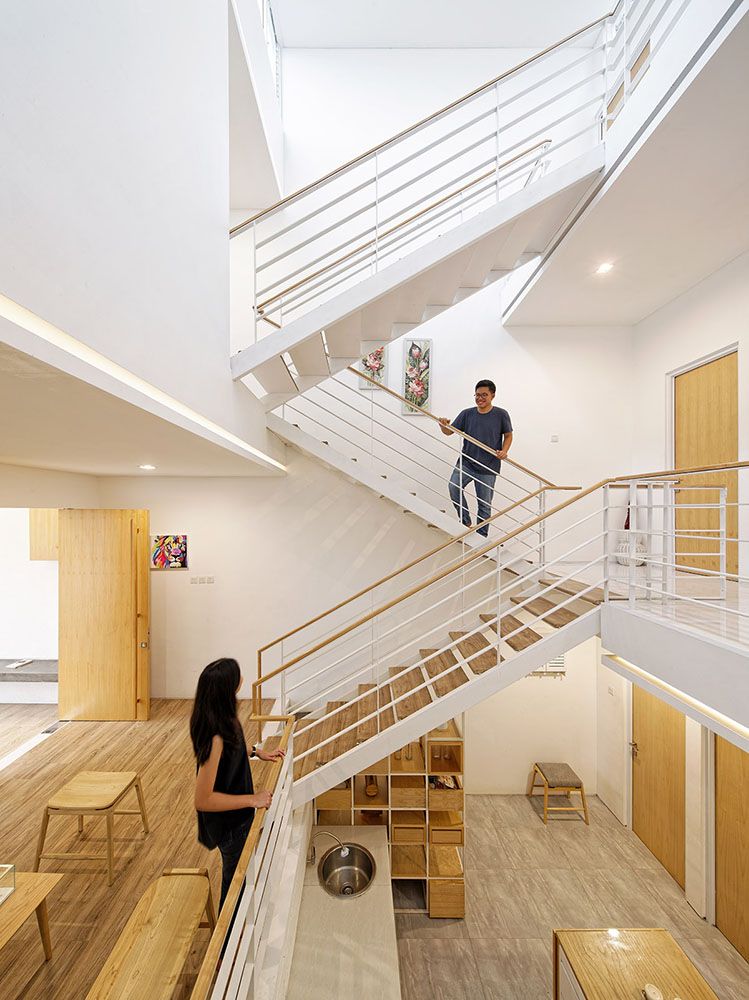
#6. Liminal Architecture was commissioned to deliver nine pavilions for Freycinet Lodge on the East Coast of Tasmania, Australia. The Coastal Pavilions provide a point-of-difference to the 60 cabins established as part of the 1990’s development. Inspiration taken from the unique coastal setting in Tasmania’s preeminent National Park has influenced the architecture and interior of the pavilions. The siting and form-making takes its cue from the fluidity, layering and interplay of the coastal rock formations, while the materiality responds to context and place.
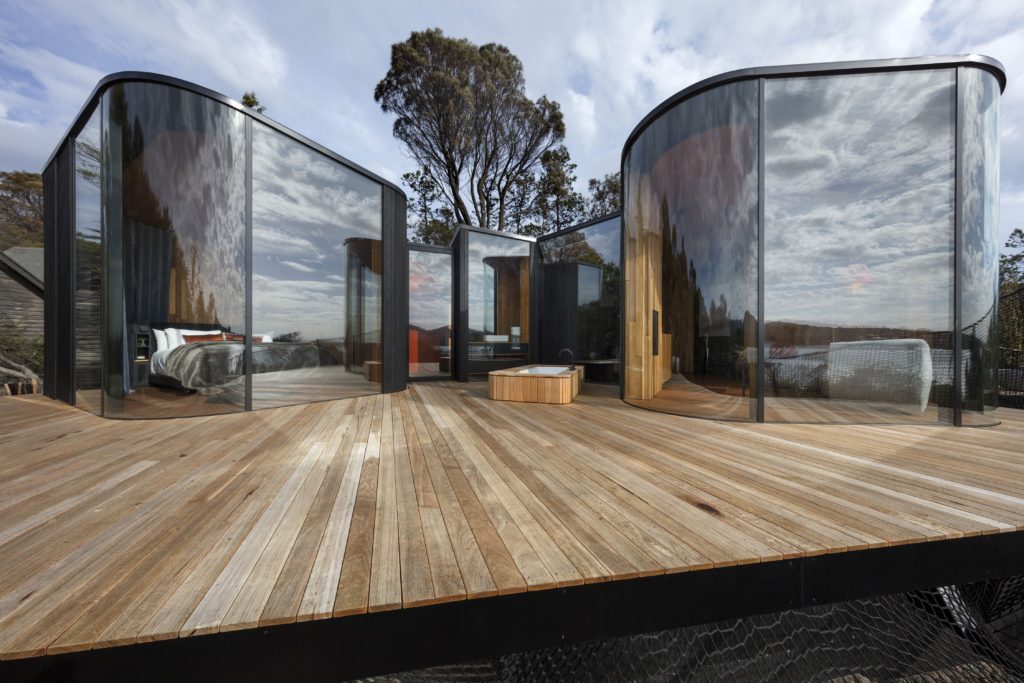
#7. This summer house, designed by Enflo Arkitekter, and located on the Swedish Baltic Sea island of Gotland, is surrounded by open fields to the north and low forest in the south. The slim volume invites light into the house and makes nature always present. A tarred pine roof adds character to the sheer volume and spans the private bedrooms and bathroom, the indoor and outdoor living room and the guest room. The outdoor living room is designed for the unstable Swedish summer climate with rain, wind and sun. Exterior sliding shades stop the wind, protect against sunlight and is used to close the house.
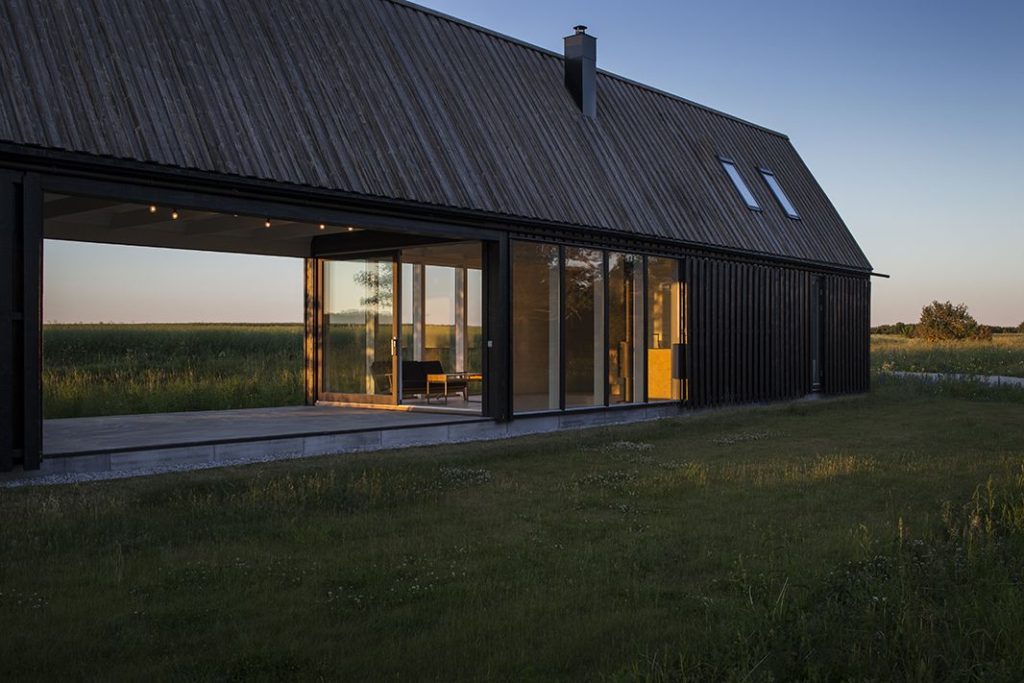
#8. Coffee House, by ANM, is located in a quiet suburb. The main space has a bar in the center and is just 4.6m x 4.1m with a 4.6m ceiling height. Physically it is small, but contains big ideas and values. ANM thought it should not be just a coffee-selling store but a spiritually resonant place for the guests — like religiously sacred places. The space was elaborately finished with natural stones, bamboo sidings, cedar shakes and a concrete enclosure, in order to contribute to the sense of the calm and sacred.
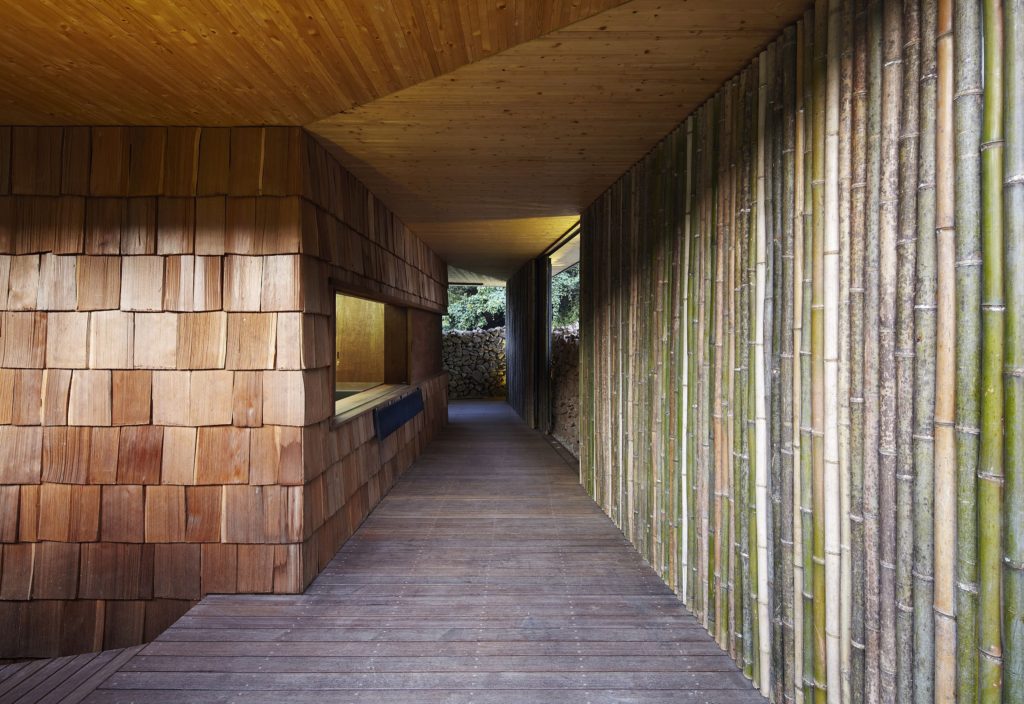
#9. Inspired in part by the closing of a butterfly’s wings, Butterfly Studio, by Valerie Schweitzer Architects, is a 300 sq ft art studio and private office for a family home in Connecticut. Like shards protruding from the earth, the studio’s angles are panel-clad in stucco and recycled teak, imparting a primitive and futuristic quality at the same time. The structure exploits the potential of glass, wood,and steel. The expansive skylight of steel and thermally- insulated glass eliminates the need for day lighting, even for an artist, and creates an airiness despite the small footprint.
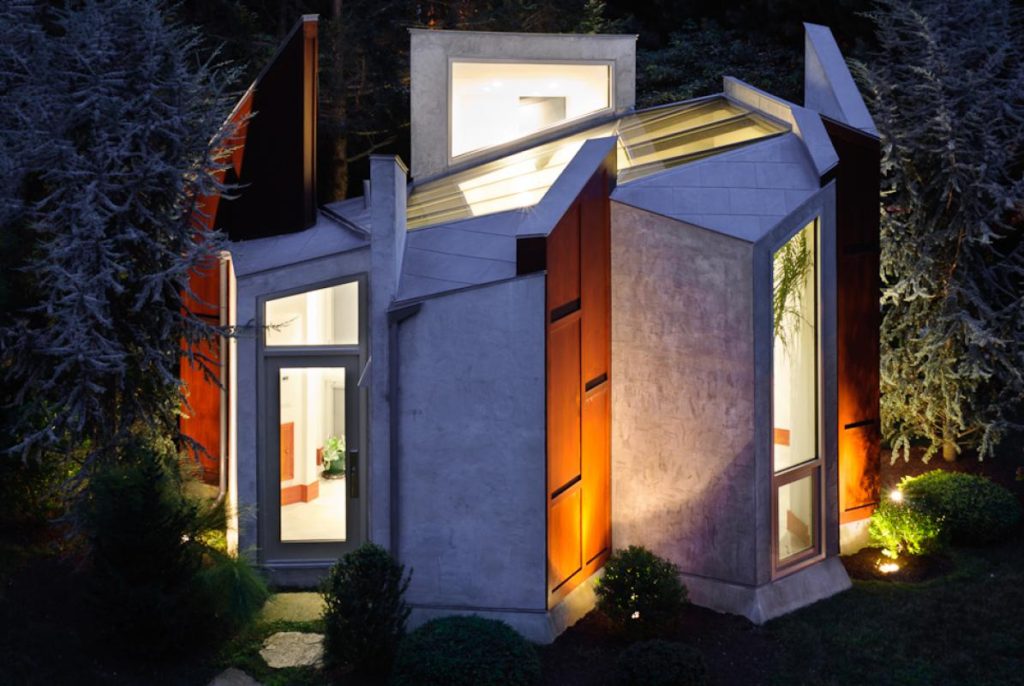
#10. The location for R No Onka (Rの音階), by Sside Architects, is a small plot of land measuring 40.2㎡ in a densely-developed area, surrounded by three-story residential buildings. The client was concerned about the difference in the environment that would come with the lifestyle change of moving from an apartment building to a detached house. Specifically, the concern was the sudden emergence of levels within the client’s lifestyle. For that reason, planning started with the knowledge that in order to make this new lifestyle an enjoyable one, the house needed to be bright and to allow the client to have a sense of their family’s presence.
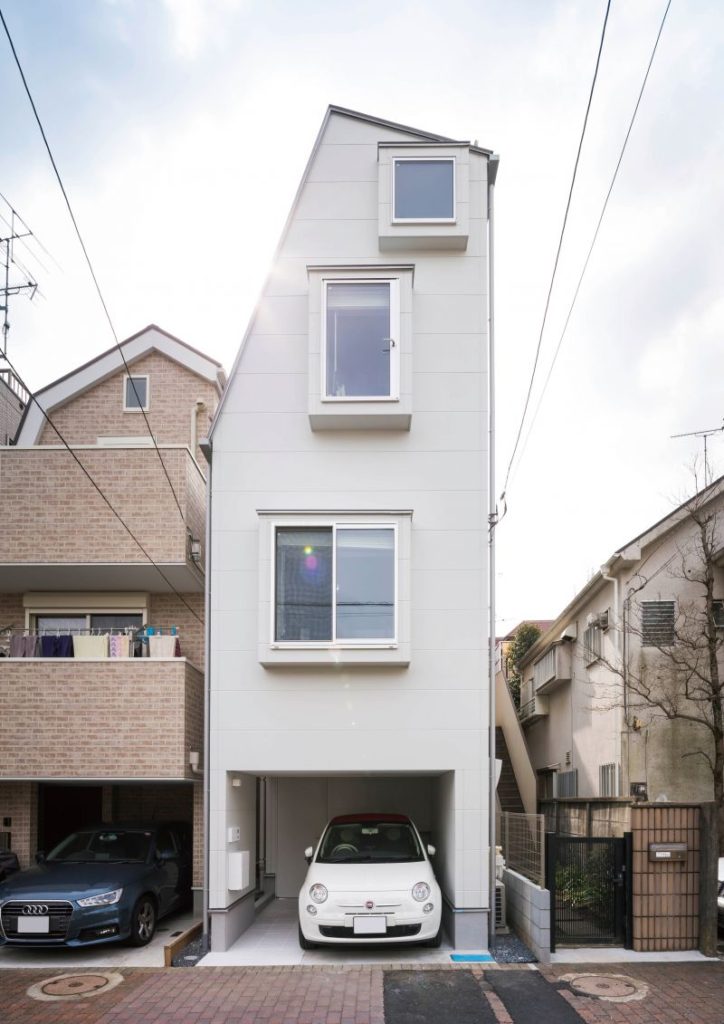
#11. Set on a striking elevation just outside Hepburn Springs, Oikos @ Breakneck Gorge, by Robert Nichol and Sons, is named after the ancient Greek word for home and is an indulgent short-stay retreat. Oikos evokes the red centre of this great southern land – its dramatic, sculptural form both complementing and disappearing into the rugged precipice on which it stands. The retreat is subtle in scale yet rich in design, offering the best in-built architectural form and natural landscape setting.
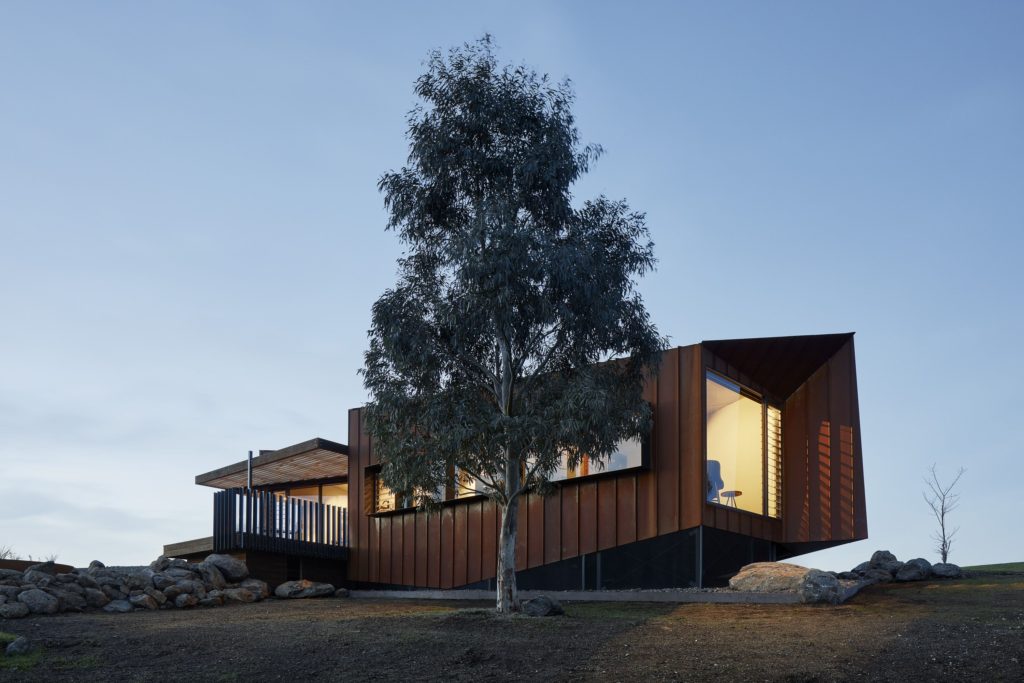
#12. He Tohu Document Room, by Studio Pacific Architecture, exhibits Aotearoa New Zealand’s fundamental founding constitutional documents, including the 1840 Treaty of Waitangi and 1893 Suffrage Petition. The Document Room is a building within a building: it sits in the National Library of New Zealand and is conceived of as a ‘waka huia’ – a vessel containing ancestral treasures. The room is a singular rectilinear block of timber carved out on the inside to create a curvilinear interior – a special place where all people can reflect on the narratives and meanings of each of the treasures within.
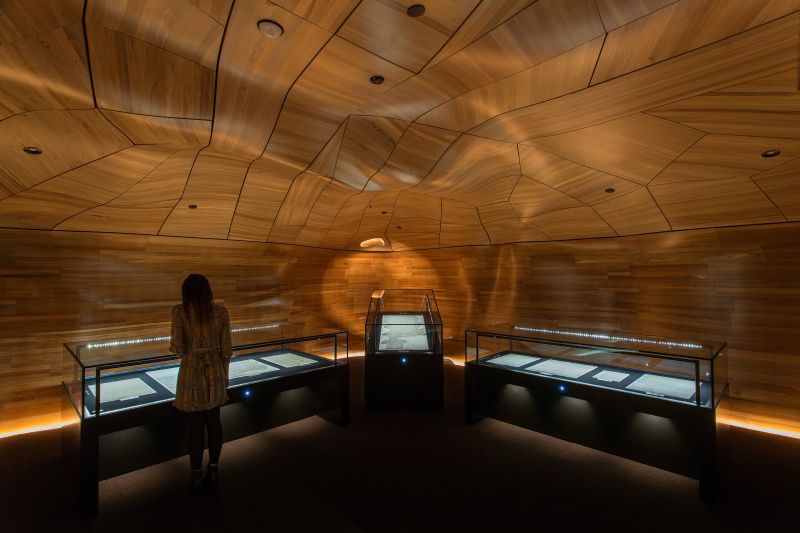
#13. Ribbon Chapel, by Hiroshi Nakamura & Nap, is set midway on a hill enjoying a panoramic view of Seto Inland Sea of Japan. Mainly used for weddings, the chapel stands in a garden of Bella Vista Spa & Marina Onomichi. By entwining two spiral stairways, a self-supporting structure that architecturally embodies the act of marriage in a pure form was realized. In this chapel, a wedding ceremony takes form as the bride and groom climb separate stairways to meet at the top, ask for heaven’s forgiveness to join as one, and declare their marriage. The two who used to walk separate paths unite as one at the top, and descend the stairway together.
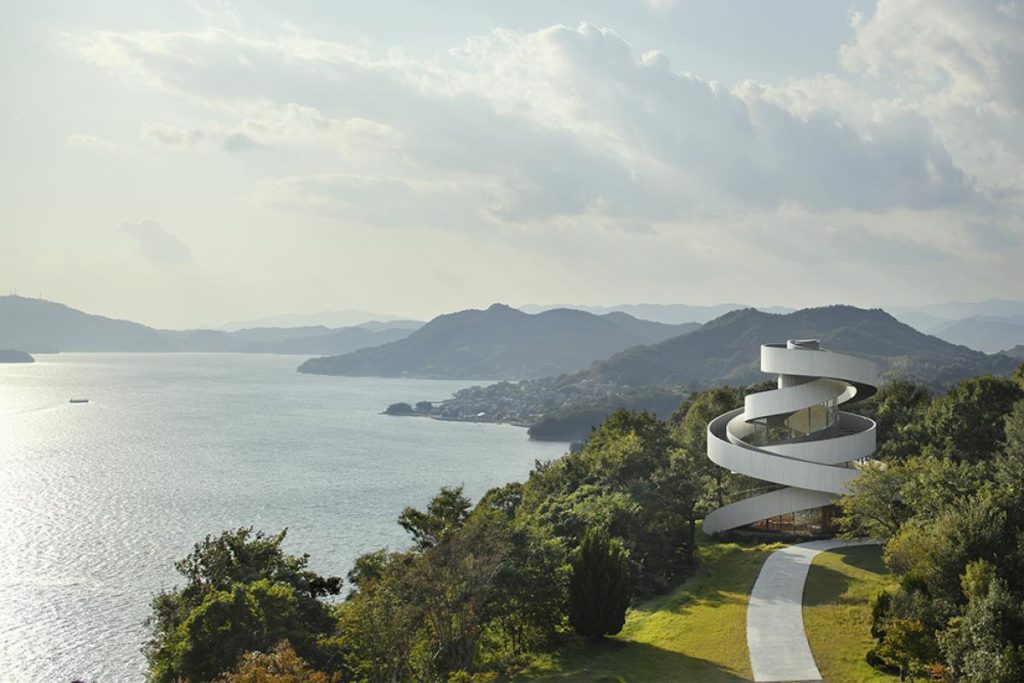

Leave a Reply